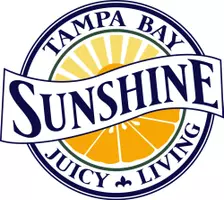3 Beds
3 Baths
1,677 SqFt
3 Beds
3 Baths
1,677 SqFt
Key Details
Property Type Townhouse
Sub Type Townhouse
Listing Status Active
Purchase Type For Rent
Square Footage 1,677 sqft
Subdivision Fishhawk Ranch West Twnhms
MLS Listing ID TB8367812
Bedrooms 3
Full Baths 2
Half Baths 1
HOA Y/N No
Originating Board Stellar MLS
Year Built 2022
Lot Size 2,178 Sqft
Acres 0.05
Property Sub-Type Townhouse
Property Description
Location
State FL
County Hillsborough
Community Fishhawk Ranch West Twnhms
Interior
Interior Features Ceiling Fans(s), High Ceilings, Kitchen/Family Room Combo, Open Floorplan, PrimaryBedroom Upstairs, Stone Counters, Thermostat, Tray Ceiling(s), Walk-In Closet(s)
Heating Central, Electric
Cooling Central Air
Furnishings Unfurnished
Appliance Dishwasher, Disposal, Dryer, Microwave, Range, Refrigerator, Tankless Water Heater, Washer
Laundry Laundry Closet, Upper Level
Exterior
Garage Spaces 1.0
Community Features Clubhouse, Fitness Center, Playground, Pool, Sidewalks, Tennis Court(s)
Amenities Available Clubhouse, Fitness Center, Playground, Pool, Tennis Court(s), Trail(s)
Attached Garage true
Garage true
Private Pool No
Building
Entry Level Two
New Construction false
Schools
Elementary Schools Stowers Elementary
Middle Schools Barrington Middle
High Schools Newsome-Hb
Others
Pets Allowed No
Senior Community No
Membership Fee Required None
Virtual Tour https://www.propertypanorama.com/instaview/stellar/TB8367812








