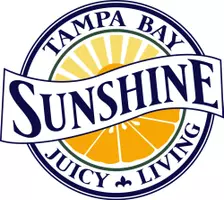2 Beds
2 Baths
1,158 SqFt
2 Beds
2 Baths
1,158 SqFt
Key Details
Property Type Townhouse
Sub Type Townhouse
Listing Status Active
Purchase Type For Sale
Square Footage 1,158 sqft
Price per Sqft $211
Subdivision Crestwood South Village Un 23
MLS Listing ID OM698387
Bedrooms 2
Full Baths 2
HOA Fees $200/mo
HOA Y/N Yes
Originating Board Stellar MLS
Annual Recurring Fee 2400.0
Year Built 1989
Annual Tax Amount $1,302
Lot Size 2,178 Sqft
Acres 0.05
Property Sub-Type Townhouse
Property Description
Location
State FL
County Marion
Community Crestwood South Village Un 23
Zoning PD08
Rooms
Other Rooms Storage Rooms
Interior
Interior Features Ceiling Fans(s), Skylight(s), Window Treatments
Heating Central
Cooling Central Air
Flooring Carpet, Hardwood, Tile
Fireplace false
Appliance Dishwasher, Disposal, Gas Water Heater, Microwave, Range, Refrigerator, Washer
Laundry Electric Dryer Hookup, In Garage
Exterior
Exterior Feature Rain Gutters
Parking Features Garage Door Opener
Garage Spaces 1.0
Community Features Deed Restrictions, Pool
Utilities Available Cable Available, Electricity Connected, Natural Gas Connected, Sewer Connected, Water Connected
Roof Type Shingle
Porch Patio
Attached Garage true
Garage true
Private Pool No
Building
Story 1
Entry Level One
Foundation Slab
Lot Size Range 0 to less than 1/4
Sewer Public Sewer
Water Public
Structure Type Block
New Construction false
Schools
Elementary Schools Maplewood Elementary School-M
Middle Schools Osceola Middle School
High Schools Forest High School
Others
Pets Allowed Cats OK, Dogs OK
HOA Fee Include Pool,Maintenance Grounds
Senior Community No
Ownership Fee Simple
Monthly Total Fees $200
Membership Fee Required Required
Special Listing Condition None








