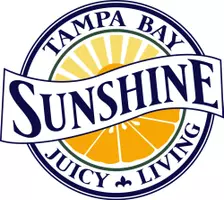3 Beds
2 Baths
1,310 SqFt
3 Beds
2 Baths
1,310 SqFt
Key Details
Property Type Single Family Home
Sub Type Single Family Residence
Listing Status Active
Purchase Type For Sale
Square Footage 1,310 sqft
Price per Sqft $293
Subdivision White Bear Park
MLS Listing ID A4647244
Bedrooms 3
Full Baths 2
HOA Y/N No
Originating Board Stellar MLS
Year Built 1940
Annual Tax Amount $6,160
Lot Size 8,276 Sqft
Acres 0.19
Lot Dimensions 67x126
Property Sub-Type Single Family Residence
Property Description
Step inside to discover a spacious and inviting layout, with a updated kitchen perfect for entertaining. The master suite is a true retreat, featuring a walk-in closet and a private ensuite bathroom. The third bedroom, which is adjacent to the master, offers flexibility and could be used as a cozy master seating area, a dressing room, or a third bedroom depending on your needs.
Enjoy a large, fenced-in yard, perfect for pets or outdoor activities, and a screened-in patio for year-round Florida living. The detached garage offers plenty of space for a workshop or gym, and there's an additional shed for extra storage. Whether you're looking to create an outdoor oasis, a play area, or simply enjoy the peace and quiet, this yard has room for it all.
Other highlights include a loft/attic area for storage inside the house! this house has easy access to the best of downtown Bradenton's shops, dining, and attractions, close to the interstate and just a few short miles away from the beautiful Gulf beaches!
Location
State FL
County Manatee
Community White Bear Park
Zoning R-1C
Direction W
Rooms
Other Rooms Attic, Loft
Interior
Interior Features Built-in Features, Ceiling Fans(s), Primary Bedroom Main Floor, Solid Surface Counters, Solid Wood Cabinets, Walk-In Closet(s)
Heating Central
Cooling Central Air
Flooring Tile, Vinyl, Wood
Furnishings Unfurnished
Fireplace false
Appliance Dishwasher, Dryer, Microwave, Range, Refrigerator, Washer
Laundry In Garage
Exterior
Exterior Feature Lighting, Rain Barrel/Cistern(s), Rain Gutters, Storage
Parking Features Alley Access, Driveway, Garage Door Opener, Garage Faces Rear, On Street
Garage Spaces 1.0
Fence Fenced, Wood
Utilities Available Cable Connected, Electricity Connected, Sewer Connected, Street Lights
Roof Type Metal
Porch Patio, Rear Porch, Screened
Attached Garage false
Garage true
Private Pool No
Building
Lot Description City Limits, Level, Paved
Story 1
Entry Level Two
Foundation Crawlspace
Lot Size Range 0 to less than 1/4
Sewer Public Sewer
Water Public
Architectural Style Bungalow, Craftsman
Structure Type Wood Frame
New Construction false
Others
Pets Allowed Yes
Senior Community No
Ownership Fee Simple
Acceptable Financing Cash, Conventional, VA Loan
Listing Terms Cash, Conventional, VA Loan
Num of Pet 10+
Special Listing Condition None
Virtual Tour https://www.propertypanorama.com/instaview/stellar/A4647244








