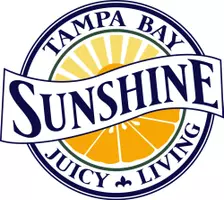3 Beds
2 Baths
2,293 SqFt
3 Beds
2 Baths
2,293 SqFt
OPEN HOUSE
Sun Apr 06, 12:00pm - 2:00pm
Key Details
Property Type Single Family Home
Sub Type Single Family Residence
Listing Status Active
Purchase Type For Sale
Square Footage 2,293 sqft
Price per Sqft $287
Subdivision Orangewood Highlands 2Nd Add
MLS Listing ID TB8370061
Bedrooms 3
Full Baths 2
Construction Status Completed
HOA Y/N No
Originating Board Stellar MLS
Year Built 1979
Annual Tax Amount $1,478
Lot Size 6,534 Sqft
Acres 0.15
Lot Dimensions 65x100
Property Sub-Type Single Family Residence
Property Description
This beautifully updated 3-bedroom, 2-bath split-plan home offers nearly 2,300 square feet of living space and is tucked away on a quiet dead-end street with sidewalks—just minutes from Walsingham Park (with private neighborhood access), the Pinellas Trail, Seminole City Center, and the Gulf Beaches. Best of all, it's located in a non-flood zone!
Step inside to discover a fresh, modern interior featuring all-new luxury flooring, fresh paint inside and out, new baseboards, and impact-rated windows for peace of mind. The fully renovated kitchen is a showstopper, boasting custom cabinetry, quartz countertops, and a large island, along with new Samsung and LG stainless steel appliances that elevate both style and function.
The home's layout includes both a formal living room with a cozy built-in fireplace and a huge family room with recessed lighting, offering flexible living and entertaining spaces. The primary suite has been fully transformed, featuring a walk-in closet with barn door, a luxurious en-suite bath with custom tile work, a large shower, and a double vanity.
A newer Trane HVAC system with dual UV lights and advanced air filtration keeps the indoor air quality exceptional, while **all-new insulation throughout—including the garage—**ensures year-round comfort and energy efficiency.
Additional highlights include a newer roof, updated electrical panel, newer hot water heater, hurricane-rated garage door, vinyl fencing, new interior closet doors, and a full-size washer & dryer.
The brick paver patios in both the front and back offer inviting outdoor living areas perfect for relaxing or entertaining.
This home has been thoughtfully updated with high-quality finishes and mechanical systems—truly move-in ready and priced to sell. Don't miss your chance to own this exceptional property in one of Pinellas County's most desirable locations.
Location
State FL
County Pinellas
Community Orangewood Highlands 2Nd Add
Rooms
Other Rooms Family Room, Formal Dining Room Separate, Formal Living Room Separate
Interior
Interior Features Eat-in Kitchen, High Ceilings, Open Floorplan, Primary Bedroom Main Floor, Solid Surface Counters, Split Bedroom, Walk-In Closet(s)
Heating Central, Electric
Cooling Central Air
Flooring Luxury Vinyl
Fireplaces Type Electric
Fireplace true
Appliance Dishwasher, Dryer, Electric Water Heater, Range, Range Hood, Refrigerator, Washer
Laundry Electric Dryer Hookup, Washer Hookup
Exterior
Exterior Feature Lighting, Rain Gutters, Sidewalk, Sliding Doors
Parking Features Driveway
Garage Spaces 2.0
Fence Vinyl
Utilities Available Electricity Connected, Public, Sewer Connected, Water Connected
Roof Type Shingle
Porch Front Porch, Patio
Attached Garage true
Garage true
Private Pool No
Building
Lot Description City Limits
Story 1
Entry Level One
Foundation Slab
Lot Size Range 0 to less than 1/4
Sewer Public Sewer
Water Public
Architectural Style Florida, Ranch
Structure Type Block,Stucco
New Construction false
Construction Status Completed
Schools
Elementary Schools Oakhurst Elementary-Pn
Middle Schools Seminole Middle-Pn
High Schools Seminole High-Pn
Others
Senior Community No
Ownership Fee Simple
Acceptable Financing Cash, Conventional, FHA, VA Loan
Listing Terms Cash, Conventional, FHA, VA Loan
Special Listing Condition None
Virtual Tour https://my.matterport.com/show/?m=yvkVwdQd7BS&mls=1








