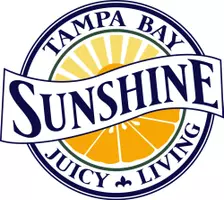3 Beds
2 Baths
1,598 SqFt
3 Beds
2 Baths
1,598 SqFt
Key Details
Property Type Single Family Home
Sub Type Single Family Residence
Listing Status Active
Purchase Type For Sale
Square Footage 1,598 sqft
Price per Sqft $312
Subdivision Port Charlotte Sec 084
MLS Listing ID C7507991
Bedrooms 3
Full Baths 2
HOA Y/N No
Originating Board Stellar MLS
Year Built 2020
Annual Tax Amount $5,682
Lot Size 10,018 Sqft
Acres 0.23
Lot Dimensions 80 x 125
Property Sub-Type Single Family Residence
Property Description
Step inside to an open and airy floorplan with vaulted ceilings, tile flooring throughout, and a coastal-inspired palette that instantly feels like vacation. The split-bedroom layout offers privacy for guests, and the spacious master suite features a walk-in closet, a private bath with a tiled shower, and views of the pool.
The kitchen is light and bright with white cabinetry, granite countertops, stainless steel appliances, and a striking blue tile backsplash. A raised granite-topped pony wall adds extra prep and gathering space while keeping the kitchen connected to the main living area.
Step outside to your screened lanai and enjoy year-round outdoor living with a sparkling pool, full-length south-facing sundeck, and a covered seating area. Beyond the screen enclosure, a cozy fire pit lounge with string lights and Adirondack chairs sets the scene for unforgettable evenings under the stars.
Additional features include a dedicated laundry room with a washer, dryer, utility sink, and storage closet, hurricane shutters for peace of mind, a 2-car garage, and no HOA. Plus, it's located in Flood Zone X—no flood insurance is required!
Whether you're relaxing poolside, entertaining guests, or heading out for a beach day, this home makes it easy to enjoy the Florida lifestyle. New Roof and Gutters in 2024, New Pool Cage in 2024, New Water Heater in 2024, New Refrigerator in 2024
Location
State FL
County Charlotte
Community Port Charlotte Sec 084
Zoning RSF3.5
Interior
Interior Features Built-in Features, Cathedral Ceiling(s), Ceiling Fans(s), Open Floorplan, Primary Bedroom Main Floor, Split Bedroom, Stone Counters, Thermostat, Vaulted Ceiling(s), Walk-In Closet(s), Window Treatments
Heating Central, Electric
Cooling Central Air
Flooring Ceramic Tile
Furnishings Negotiable
Fireplace false
Appliance Dishwasher, Dryer, Electric Water Heater, Microwave, Range, Refrigerator, Washer
Laundry Inside, Laundry Room
Exterior
Exterior Feature French Doors, Hurricane Shutters, Irrigation System, Lighting, Rain Gutters
Parking Features Driveway, Garage Door Opener, Off Street
Garage Spaces 2.0
Fence Fenced, Vinyl
Pool Child Safety Fence, Gunite, Heated, In Ground, Screen Enclosure, Solar Cover
Utilities Available BB/HS Internet Available, Cable Available, Electricity Connected, Public
Roof Type Shingle
Porch Covered, Rear Porch, Screened
Attached Garage true
Garage true
Private Pool Yes
Building
Story 1
Entry Level One
Foundation Slab, Stem Wall
Lot Size Range 0 to less than 1/4
Sewer Septic Tank
Water Public
Architectural Style Florida, Ranch
Structure Type Block,Stucco
New Construction false
Schools
Elementary Schools Vineland Elementary
Middle Schools L.A. Ainger Middle
High Schools Lemon Bay High
Others
Pets Allowed Yes
Senior Community No
Ownership Fee Simple
Acceptable Financing Cash, Conventional, FHA, VA Loan
Listing Terms Cash, Conventional, FHA, VA Loan
Special Listing Condition None
Virtual Tour https://youtu.be/A13M0kUE40I








