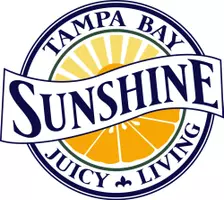4 Beds
3 Baths
2,982 SqFt
4 Beds
3 Baths
2,982 SqFt
Key Details
Property Type Single Family Home
Sub Type Single Family Residence
Listing Status Active
Purchase Type For Sale
Square Footage 2,982 sqft
Price per Sqft $425
Subdivision Edith Ellen Estates Ph Ii
MLS Listing ID GC529940
Bedrooms 4
Full Baths 3
HOA Fees $150/ann
HOA Y/N Yes
Originating Board Stellar MLS
Annual Recurring Fee 150.0
Year Built 2018
Annual Tax Amount $5,163
Lot Size 6.180 Acres
Acres 6.18
Property Sub-Type Single Family Residence
Property Description
Location
State FL
County Bradford
Community Edith Ellen Estates Ph Ii
Zoning SINGLE FAM
Interior
Interior Features Ceiling Fans(s), Open Floorplan, Primary Bedroom Main Floor, Vaulted Ceiling(s), Walk-In Closet(s)
Heating Central
Cooling Central Air
Flooring Ceramic Tile, Luxury Vinyl
Fireplace false
Appliance Convection Oven, Dishwasher, Electric Water Heater, Microwave, Refrigerator
Laundry Inside
Exterior
Exterior Feature Lighting, Sidewalk
Garage Spaces 2.0
Pool Heated, In Ground
Utilities Available Electricity Connected, Propane, Water Connected
Waterfront Description Lake Front
View Y/N Yes
Water Access Yes
Water Access Desc Lake
View Water
Roof Type Metal
Porch Covered, Porch
Attached Garage true
Garage true
Private Pool Yes
Building
Lot Description Cul-De-Sac, Street Dead-End, Paved
Entry Level Two
Foundation Stem Wall
Lot Size Range 5 to less than 10
Sewer Septic Tank
Water Well
Architectural Style Contemporary
Structure Type Stucco
New Construction false
Others
Pets Allowed Yes
Senior Community No
Ownership Fee Simple
Monthly Total Fees $12
Acceptable Financing Cash, Conventional, VA Loan
Membership Fee Required Required
Listing Terms Cash, Conventional, VA Loan
Special Listing Condition None
Virtual Tour https://youriguide.com/9835_sw_80th_pl_hampton_fl








