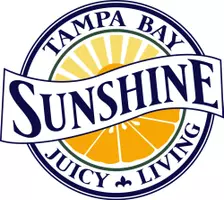3 Beds
2 Baths
2,274 SqFt
3 Beds
2 Baths
2,274 SqFt
Key Details
Property Type Single Family Home
Sub Type Single Family Residence
Listing Status Active
Purchase Type For Sale
Square Footage 2,274 sqft
Price per Sqft $307
Subdivision Port Charlotte Sec 060
MLS Listing ID C7508635
Bedrooms 3
Full Baths 2
Construction Status Completed
HOA Y/N No
Originating Board Stellar MLS
Year Built 1985
Annual Tax Amount $9,991
Lot Size 10,454 Sqft
Acres 0.24
Property Sub-Type Single Family Residence
Property Description
Location
State FL
County Charlotte
Community Port Charlotte Sec 060
Zoning RSF3.5
Rooms
Other Rooms Family Room, Florida Room
Interior
Interior Features Ceiling Fans(s), Kitchen/Family Room Combo, Living Room/Dining Room Combo, Open Floorplan, Primary Bedroom Main Floor, Solid Wood Cabinets, Split Bedroom, Stone Counters, Walk-In Closet(s)
Heating Electric
Cooling Central Air
Flooring Ceramic Tile
Fireplace false
Appliance Built-In Oven, Cooktop, Dishwasher, Dryer, Electric Water Heater, Microwave, Range Hood, Refrigerator, Washer
Laundry Inside, Laundry Room
Exterior
Exterior Feature Sidewalk, Sliding Doors, Storage
Garage Spaces 2.0
Pool Gunite, In Ground
Utilities Available Electricity Connected, Water Connected
Waterfront Description River Front
View Y/N Yes
Water Access Yes
Water Access Desc Bay/Harbor,Canal - Brackish,Canal - Freshwater,Canal - Saltwater,Gulf/Ocean,Gulf/Ocean to Bay,Intracoastal Waterway,River
Roof Type Shingle
Attached Garage true
Garage true
Private Pool Yes
Building
Story 1
Entry Level One
Foundation Slab
Lot Size Range 0 to less than 1/4
Sewer Septic Tank
Water Private
Structure Type Block,Stucco
New Construction false
Construction Status Completed
Others
Pets Allowed Yes
Senior Community No
Ownership Fee Simple
Acceptable Financing Cash, Conventional, FHA, VA Loan
Membership Fee Required Optional
Listing Terms Cash, Conventional, FHA, VA Loan
Special Listing Condition None
Virtual Tour https://www.propertypanorama.com/instaview/stellar/C7508635








