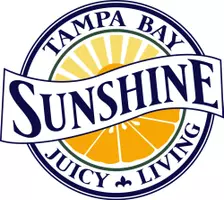$183,000
$185,000
1.1%For more information regarding the value of a property, please contact us for a free consultation.
2 Beds
2 Baths
947 SqFt
SOLD DATE : 10/13/2023
Key Details
Sold Price $183,000
Property Type Condo
Sub Type Condominium
Listing Status Sold
Purchase Type For Sale
Square Footage 947 sqft
Price per Sqft $193
Subdivision Greens Condominium
MLS Listing ID O6140974
Sold Date 10/13/23
Bedrooms 2
Full Baths 2
HOA Fees $269/mo
HOA Y/N Yes
Originating Board Stellar MLS
Annual Recurring Fee 3228.0
Year Built 2000
Annual Tax Amount $1,451
Lot Size 10,018 Sqft
Acres 0.23
Property Sub-Type Condominium
Property Description
This top floor unit in The Greens Condominiums is a great opportunity for an owner or investor. It features an open, split-bedroom floor plan with large windows in each room providing great natural light. The main living area is the center of the home with the dining room, kitchen, both bedrooms, and covered balcony with extra storage accessible from there. The kitchen connects to the laundry closet and features a refrigerator, range, and double sink with a new brand-new faucet. Off the main living area there are two spacious en-suite bedrooms, each with large walk-in closets. The association fee includes water, sewer, trash, and exterior and grounds maintenance. The community's central location is minutes from the Mall at Millennia, Dezerland Action Park, Universal Studios, as well as lots of other shopping, entertainment, and dining options, and has convenient access to major highways connecting you with all Orlando has to offer.
Location
State FL
County Orange
Community Greens Condominium
Zoning P-D
Rooms
Other Rooms Storage Rooms
Interior
Interior Features Ceiling Fans(s), Living Room/Dining Room Combo, Walk-In Closet(s)
Heating Central, Electric
Cooling Central Air
Flooring Tile, Vinyl
Fireplace false
Appliance Cooktop, Dishwasher, Disposal, Electric Water Heater, Refrigerator
Laundry Laundry Closet
Exterior
Exterior Feature Balcony, Sidewalk, Sliding Doors
Parking Features Common, Open
Community Features Playground, Pool, Sidewalks
Utilities Available Electricity Connected, Sewer Connected, Water Connected
Roof Type Shingle
Porch Covered, Patio, Screened
Garage false
Private Pool No
Building
Lot Description Sidewalk, Paved
Story 1
Entry Level One
Foundation Slab
Lot Size Range 0 to less than 1/4
Sewer Public Sewer
Water Public
Architectural Style Traditional
Structure Type Stucco,Wood Frame
New Construction false
Schools
Elementary Schools Millenia Gardens Elementary
Middle Schools Westridge Middle
High Schools Freedom High School
Others
Pets Allowed Yes
HOA Fee Include Pool,Pool
Senior Community No
Ownership Condominium
Monthly Total Fees $269
Acceptable Financing Cash, Conventional
Membership Fee Required Required
Listing Terms Cash, Conventional
Special Listing Condition None
Read Less Info
Want to know what your home might be worth? Contact us for a FREE valuation!

Our team is ready to help you sell your home for the highest possible price ASAP

© 2025 My Florida Regional MLS DBA Stellar MLS. All Rights Reserved.
Bought with EXP REALTY LLC


