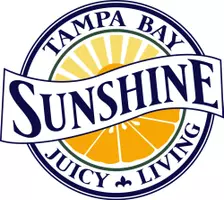$999,000
$1,025,000
2.5%For more information regarding the value of a property, please contact us for a free consultation.
3 Beds
3 Baths
2,301 SqFt
SOLD DATE : 03/21/2025
Key Details
Sold Price $999,000
Property Type Single Family Home
Sub Type Single Family Residence
Listing Status Sold
Purchase Type For Sale
Square Footage 2,301 sqft
Price per Sqft $434
Subdivision Sorrento Shores
MLS Listing ID N6136884
Sold Date 03/21/25
Bedrooms 3
Full Baths 3
HOA Y/N No
Originating Board Stellar MLS
Year Built 1980
Annual Tax Amount $10,257
Lot Size 0.350 Acres
Acres 0.35
Property Sub-Type Single Family Residence
Property Description
Boater's Delight! This stunning canal front 3-4 bedroom, 3 bath home is situated on a generous 1/3 acre lot in a serene waterfront community.
This home features a private dock and lift, providing direct access to the intracoastal waterway, which leads straight to the Gulf of Mexico-ideal for boating enthusiasts. NEW ROOF 2024!
Spacious open plan, with in-law suite, with its own entrance, offers 2 rooms and bathroom-perfect for guests or extended family. Impact windows for safety and piece of mind. Oversized 2 car garage.
Enjoy the outdoors with heated pool and brand new screened lanai, perfect for entertaining or relaxing while enjoying the amazing sunsets.
This luxury home combines convenience, style, and prime location for those who want to live the waterfront lifestyle.
Between world famous Siesta Key pristine fine sand beaches & Nokomis/Casey key beaches. Minutes to fine dining, entertainment and boutique shopping.
This is a perfect 10! Call now to see this gem!
Location
State FL
County Sarasota
Community Sorrento Shores
Zoning RSF1
Rooms
Other Rooms Bonus Room, Interior In-Law Suite w/Private Entry
Interior
Interior Features Ceiling Fans(s), Open Floorplan, Primary Bedroom Main Floor, Solid Wood Cabinets, Stone Counters, Walk-In Closet(s)
Heating Central, Electric
Cooling Central Air
Flooring Ceramic Tile, Laminate, Tile
Fireplaces Type Wood Burning
Fireplace true
Appliance Dishwasher, Disposal, Dryer, Electric Water Heater, Microwave, Range, Refrigerator, Washer
Laundry In Garage
Exterior
Exterior Feature Sliding Doors
Garage Spaces 2.0
Pool Gunite, Heated, In Ground, Screen Enclosure
Utilities Available BB/HS Internet Available, Cable Connected, Electricity Connected, Phone Available, Street Lights, Water Connected
Waterfront Description Canal - Saltwater
View Y/N 1
Water Access 1
Water Access Desc Canal - Saltwater,Intracoastal Waterway
View Pool, Water
Roof Type Shingle
Attached Garage true
Garage true
Private Pool Yes
Building
Lot Description In County, Landscaped, Oversized Lot, Paved
Story 1
Entry Level One
Foundation Slab
Lot Size Range 1/4 to less than 1/2
Sewer Septic Tank
Water Public
Structure Type Block,Concrete,Stucco
New Construction false
Schools
Elementary Schools Laurel Nokomis Elementary
Middle Schools Laurel Nokomis Middle
High Schools Venice Senior High
Others
Pets Allowed Cats OK, Dogs OK
Senior Community No
Ownership Fee Simple
Acceptable Financing Cash, Conventional, VA Loan
Membership Fee Required Optional
Listing Terms Cash, Conventional, VA Loan
Special Listing Condition None
Read Less Info
Want to know what your home might be worth? Contact us for a FREE valuation!

Our team is ready to help you sell your home for the highest possible price ASAP

© 2025 My Florida Regional MLS DBA Stellar MLS. All Rights Reserved.
Bought with AYERS AND ASSOCIATES REAL ESTATE


