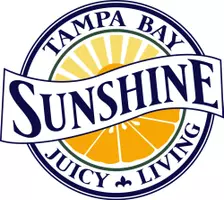$649,000
$649,000
For more information regarding the value of a property, please contact us for a free consultation.
3 Beds
2 Baths
2,283 SqFt
SOLD DATE : 04/08/2025
Key Details
Sold Price $649,000
Property Type Single Family Home
Sub Type Single Family Residence
Listing Status Sold
Purchase Type For Sale
Square Footage 2,283 sqft
Price per Sqft $284
Subdivision Moore Cecil D Sub
MLS Listing ID O6286833
Sold Date 04/08/25
Bedrooms 3
Full Baths 2
HOA Y/N No
Originating Board Stellar MLS
Year Built 1977
Annual Tax Amount $3,963
Lot Size 1.080 Acres
Acres 1.08
Property Sub-Type Single Family Residence
Property Description
A once in a lifetime opportunity awaits with this 1 STORY, CUSTOM ESTATE located on an ACRE LOT in the peaceful and coveted neighborhood of OAK ESTATES. Homes in this neighborhood don't come along very often. Located in an "A" RATED SCHOOL DISTRICT and close to downtown Orlando's SODO district, this beautiful home is positioned on a quiet CUL DE SAC with meticulously maintained estate homes, mature oaks and large lots. The CIRCULAR DRIVEWAY provides ample parking. The home features: DOUBLE DOOR Grand entry, soaring VAULTED CEILINGS with Stunning WOOD CRAFTSMANSHIP that compliments the CUSTOM STONE ACCENTS throughout showcasing a spectacular FIREPLACE. A Florida Room brings the outdoors in via GLASS SLIDING WINDOWS AND SCREENS that will ensure you enjoy the fabulous backyard views year round. Your imagination is the the limit in this backyard oasis! Add a pool, a sports court, a tree house or whatever your heart desires. All the large items have been replaced: NEWER ROOF, ELECTRICAL PANEL AND HOT WATER HEATER! This hidden gem is a blank canvas awaiting for the perfect homeowner to update it! Schedule your private appointment today!
Location
State FL
County Orange
Community Moore Cecil D Sub
Zoning R-1A
Interior
Interior Features Ceiling Fans(s)
Heating Central
Cooling Central Air
Flooring Carpet, Tile, Vinyl
Fireplaces Type Living Room, Non Wood Burning
Fireplace true
Appliance Dishwasher, Range, Range Hood, Refrigerator
Laundry Laundry Room
Exterior
Exterior Feature Sliding Doors
Garage Spaces 2.0
Fence Wood
Utilities Available Cable Available, Electricity Connected, Sprinkler Well, Water Connected
Roof Type Shingle
Attached Garage true
Garage true
Private Pool No
Building
Lot Description Oversized Lot, Street Dead-End, Paved, Cul-De-Sac
Entry Level One
Foundation Slab
Lot Size Range 1 to less than 2
Sewer Septic Tank
Water Public
Structure Type Stone,Vinyl Siding,Block
New Construction false
Schools
Elementary Schools Blankner Elem
Middle Schools Blankner School (K-8)
High Schools Boone High
Others
Senior Community No
Ownership Fee Simple
Acceptable Financing Cash, Conventional, FHA, VA Loan
Listing Terms Cash, Conventional, FHA, VA Loan
Special Listing Condition None
Read Less Info
Want to know what your home might be worth? Contact us for a FREE valuation!

Our team is ready to help you sell your home for the highest possible price ASAP

© 2025 My Florida Regional MLS DBA Stellar MLS. All Rights Reserved.
Bought with KELLER WILLIAMS REALTY AT THE PARKS


