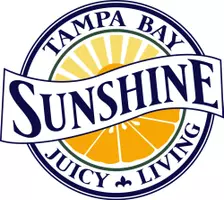$280,000
$288,900
3.1%For more information regarding the value of a property, please contact us for a free consultation.
3 Beds
2 Baths
1,540 SqFt
SOLD DATE : 04/10/2025
Key Details
Sold Price $280,000
Property Type Single Family Home
Sub Type Single Family Residence
Listing Status Sold
Purchase Type For Sale
Square Footage 1,540 sqft
Price per Sqft $181
Subdivision Wynnmere East Ph 2
MLS Listing ID TB8332010
Sold Date 04/10/25
Bedrooms 3
Full Baths 2
HOA Fees $14/ann
HOA Y/N Yes
Originating Board Stellar MLS
Annual Recurring Fee 168.0
Year Built 2020
Annual Tax Amount $6,259
Lot Size 5,227 Sqft
Acres 0.12
Lot Dimensions 46.08x110
Property Sub-Type Single Family Residence
Property Description
Experience modern living at its finest in this sleek 3-bedroom, 2-bathroom home nestled in the sought-after Hawk's Landing community of Ruskin. Built in 2020, this home boasts contemporary design and upscale finishes throughout its 1,540 square feet of living space. Sophisticated Open Layout: Designed for today's lifestyle, the open floor plan features soaring ceilings, expansive windows, and uninterrupted views of a peaceful pond, filling the space with natural light and a sense of serenity. Gourmet Kitchen: A chef's dream with polished granite countertops, a chic subway tile backsplash, premium stainless-steel appliances, and a walk-in pantry. The oversized island doubles as a stylish centerpiece and a functional gathering space.
Elegant Owner's Suite: The spacious master retreat offers a spa-inspired en-suite bathroom with dual vanities and a custom walk-in closet, exuding luxury, and practicality. Designer Finishes: Sleek neutral tile flows seamlessly through the main living areas, while luxury vinyl plank flooring adds warmth and sophistication to the bedrooms. Outdoor Oasis: The fully fenced backyard opens to a tranquil pond, creating a private haven for entertaining or unwinding in style. Prime Location: Conveniently located near vibrant shopping and dining spots, with quick access to Hwy 41 and I-75, this home provides easy connections to Tampa, Bradenton, and St. Petersburg. This contemporary gem perfectly blends style, function, and location—ready to welcome you home.
Location
State FL
County Hillsborough
Community Wynnmere East Ph 2
Zoning PD
Interior
Interior Features Kitchen/Family Room Combo, Living Room/Dining Room Combo, Open Floorplan, Thermostat
Heating Central
Cooling Central Air
Flooring Tile, Vinyl
Furnishings Unfurnished
Fireplace false
Appliance Dishwasher, Microwave, Range
Laundry Inside, Laundry Room
Exterior
Exterior Feature Other, Sidewalk
Parking Features Driveway
Garage Spaces 2.0
Community Features Deed Restrictions, Dog Park, Sidewalks
Utilities Available Public
Roof Type Shingle
Attached Garage true
Garage true
Private Pool No
Building
Story 1
Entry Level One
Foundation Slab
Lot Size Range 0 to less than 1/4
Sewer Public Sewer
Water Public
Structure Type Block
New Construction false
Others
Pets Allowed Yes
Senior Community No
Ownership Fee Simple
Monthly Total Fees $14
Acceptable Financing Cash, Conventional, FHA, VA Loan
Membership Fee Required Required
Listing Terms Cash, Conventional, FHA, VA Loan
Special Listing Condition None
Read Less Info
Want to know what your home might be worth? Contact us for a FREE valuation!

Our team is ready to help you sell your home for the highest possible price ASAP

© 2025 My Florida Regional MLS DBA Stellar MLS. All Rights Reserved.
Bought with FUTURE HOME REALTY INC


