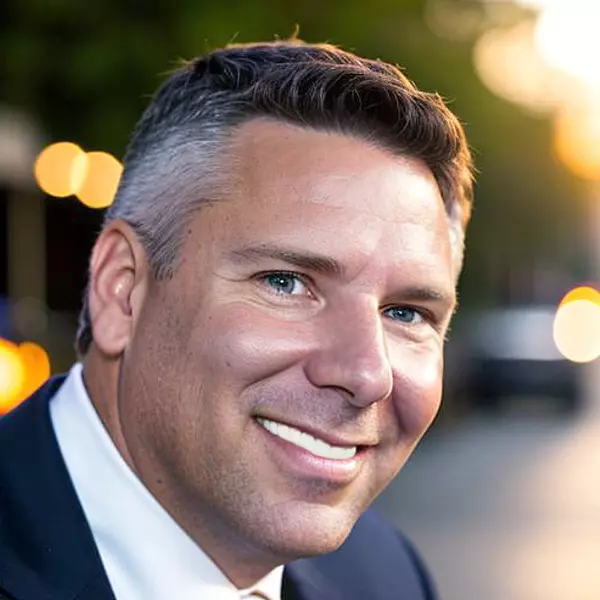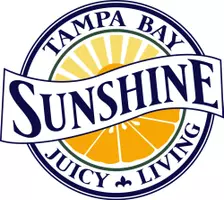$445,000
$457,000
2.6%For more information regarding the value of a property, please contact us for a free consultation.
4 Beds
3 Baths
2,222 SqFt
SOLD DATE : 04/10/2025
Key Details
Sold Price $445,000
Property Type Single Family Home
Sub Type Single Family Residence
Listing Status Sold
Purchase Type For Sale
Square Footage 2,222 sqft
Price per Sqft $200
Subdivision Brentwood Hills Tr C
MLS Listing ID TB8358161
Sold Date 04/10/25
Bedrooms 4
Full Baths 3
HOA Fees $60/mo
HOA Y/N Yes
Originating Board Stellar MLS
Annual Recurring Fee 720.0
Year Built 1998
Annual Tax Amount $646
Lot Size 6,969 Sqft
Acres 0.16
Lot Dimensions 62x110
Property Sub-Type Single Family Residence
Property Description
Welcome home! This 4-bedroom, 3-bathroom pool home is nestled in a serene, well-established neighborhood and offers the perfect blend of elegance, comfort, and modern updates. Freshly painted in 2024, the interior boasts a bright and inviting atmosphere, enhanced by new carpets in the bedrooms (2024) and new window treatments (2024). The split floor plan ensures privacy, with the primary suite serving as a peaceful retreat, complete with a soaking tub, walk-in shower, and dual vanities. The additional three bedrooms provide plenty of space for family or guests. Recent upgrades include brand-new appliances, all under warranty, offering peace of mind and efficiency. Designed for Florida's outdoor lifestyle, this home is perfect for entertaining, featuring a screened-in lanai—ideal for morning coffee, evening relaxation, or weekend gatherings. Just beyond, the beautiful pool provides a refreshing escape, with plenty of patio space for lounging and outdoor dining. Conveniently located near shopping, dining, major highways, and everyday essentials, this home offers both modern upgrades and an unbeatable location. Don't miss your chance to make it yours—reach out today and experience it for yourself!
Location
State FL
County Hillsborough
Community Brentwood Hills Tr C
Zoning PD
Interior
Interior Features Ceiling Fans(s)
Heating Central
Cooling Central Air
Flooring Carpet, Tile
Fireplace false
Appliance Dishwasher, Disposal, Dryer, Microwave, Range, Refrigerator, Washer
Laundry Laundry Room
Exterior
Exterior Feature Other
Garage Spaces 2.0
Pool Screen Enclosure
Utilities Available Cable Available, Electricity Connected, Phone Available, Public, Sewer Connected, Street Lights, Water Connected
Roof Type Shingle
Attached Garage true
Garage true
Private Pool Yes
Building
Story 1
Entry Level One
Foundation Slab
Lot Size Range 0 to less than 1/4
Sewer Public Sewer
Water Public
Structure Type Block
New Construction false
Schools
Elementary Schools Brooker-Hb
Middle Schools Burns-Hb
High Schools Brandon-Hb
Others
Pets Allowed Yes
Senior Community No
Ownership Fee Simple
Monthly Total Fees $60
Acceptable Financing Cash, Conventional, Other
Membership Fee Required Required
Listing Terms Cash, Conventional, Other
Special Listing Condition None
Read Less Info
Want to know what your home might be worth? Contact us for a FREE valuation!

Our team is ready to help you sell your home for the highest possible price ASAP

© 2025 My Florida Regional MLS DBA Stellar MLS. All Rights Reserved.
Bought with STELLAR NON-MEMBER OFFICE


